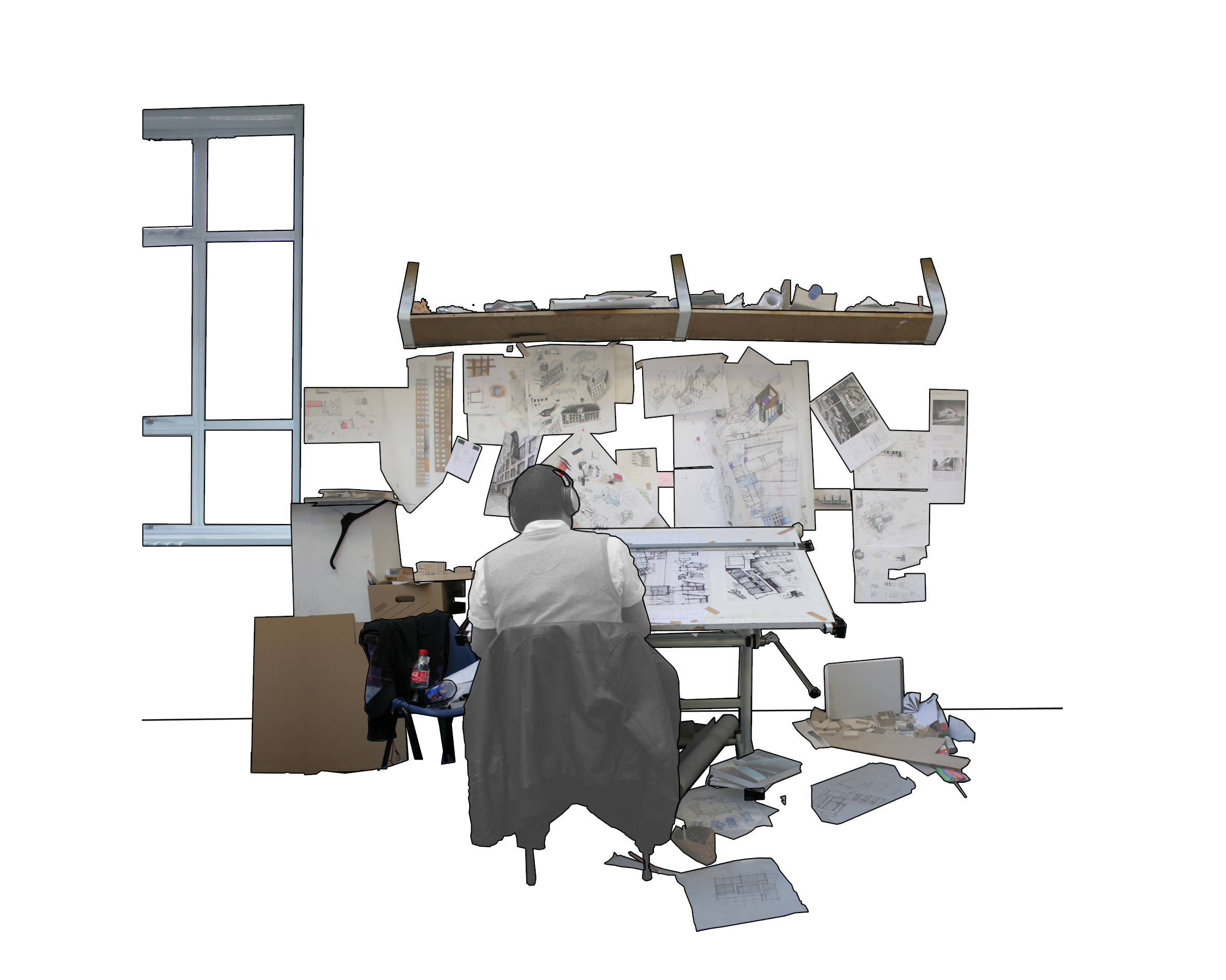My Masters topic involved the conversion of an abandoned primary school into affordable artist studios. It was based on a real-world project and using it as case study I was able to investigate some personal interests, demonstrated in my thesis. One of these interests is how people intuitively set up personal areas in a shared space.
This image shows what I considered to be the most important elements of a studio space (neglecting the kettle). It was formed as a collage from photographs around the architecture studios in Dundee University (although the window is from St Johns Primary where the project was based). A shared environment filled with students of architecture is an interesting place to observe the division of a room, as each individual is (arguably) finely tuned to the use of space. This drawing and various other sketches helped me understand the bare minimum a studio space required and therefore what elements could be used by the inhabitants to create more private areas.

