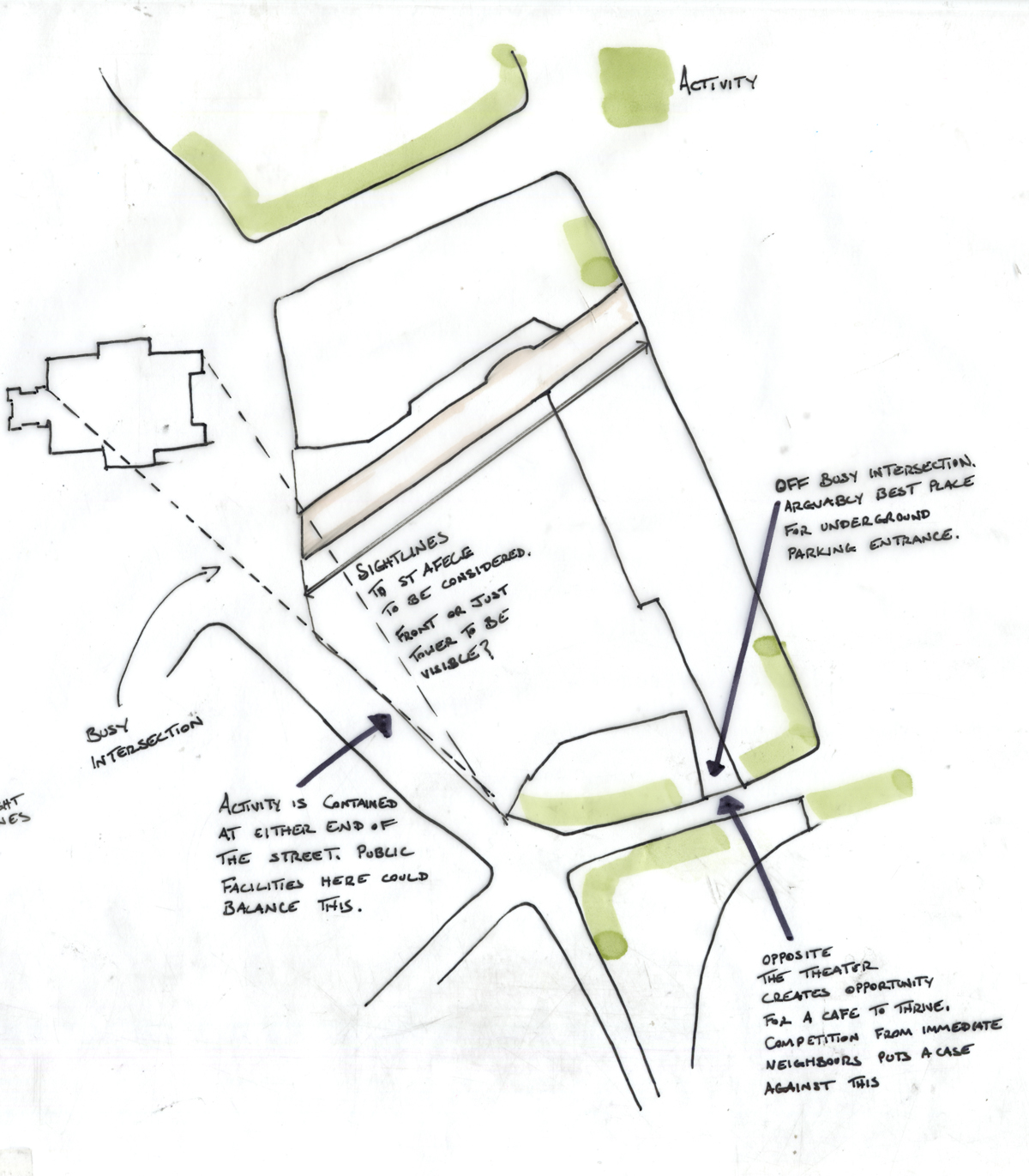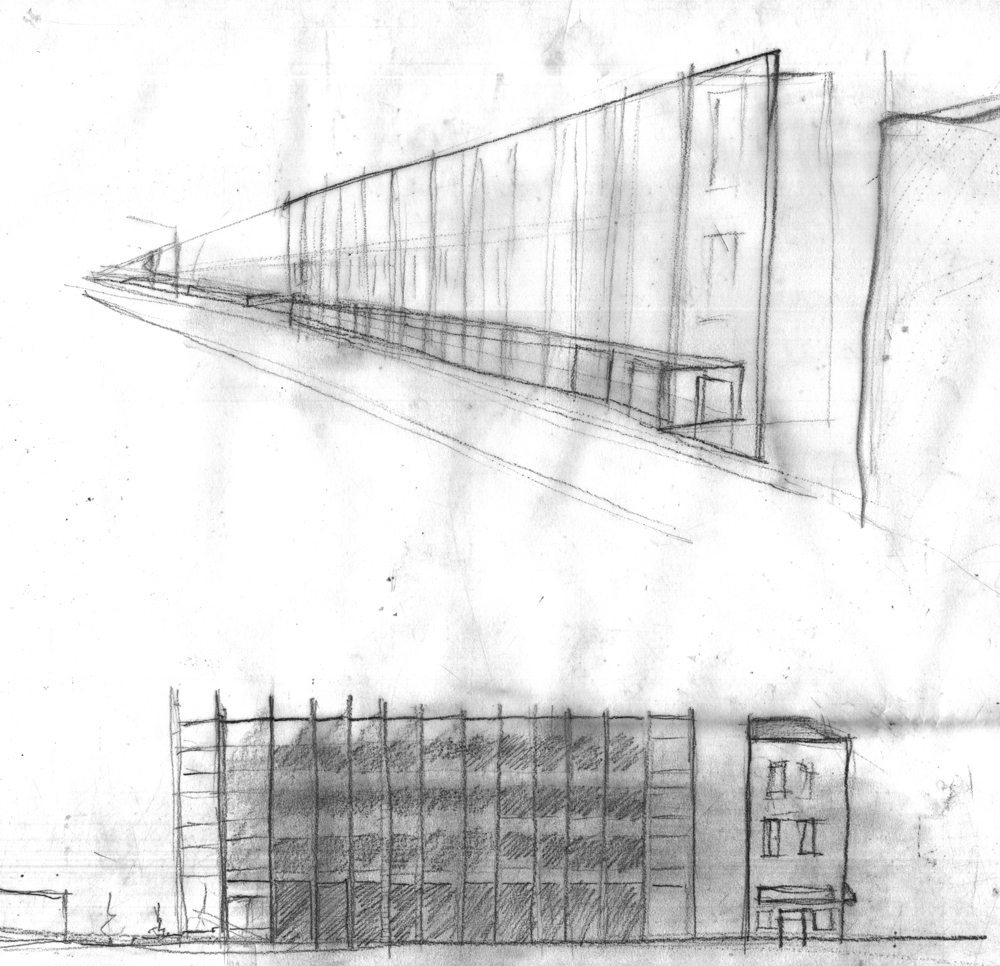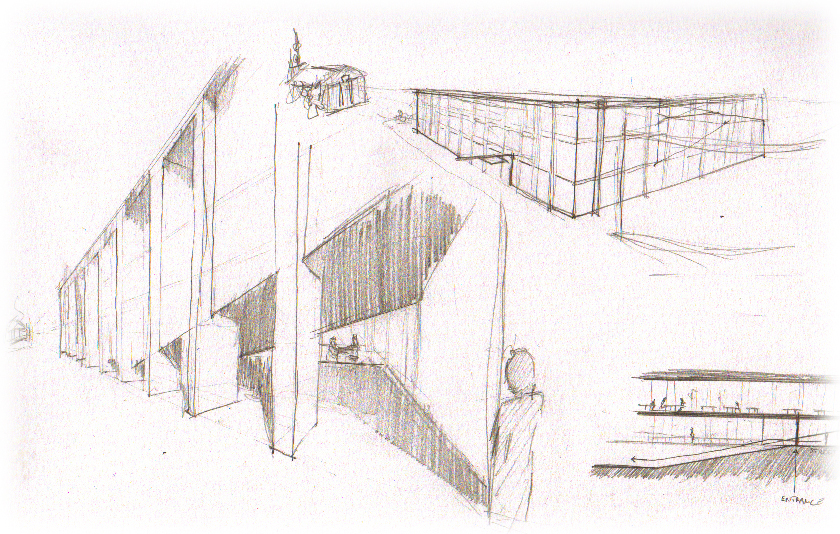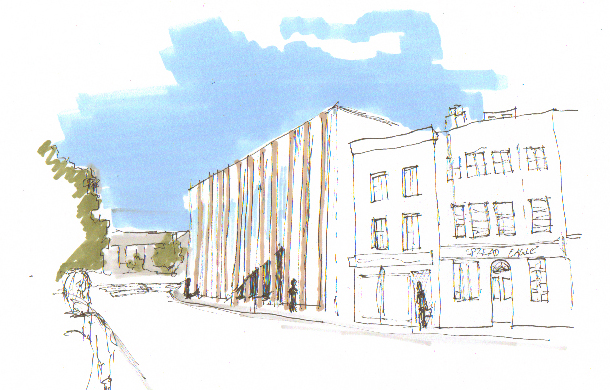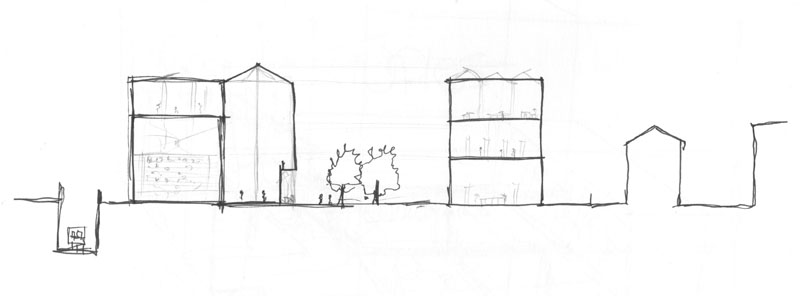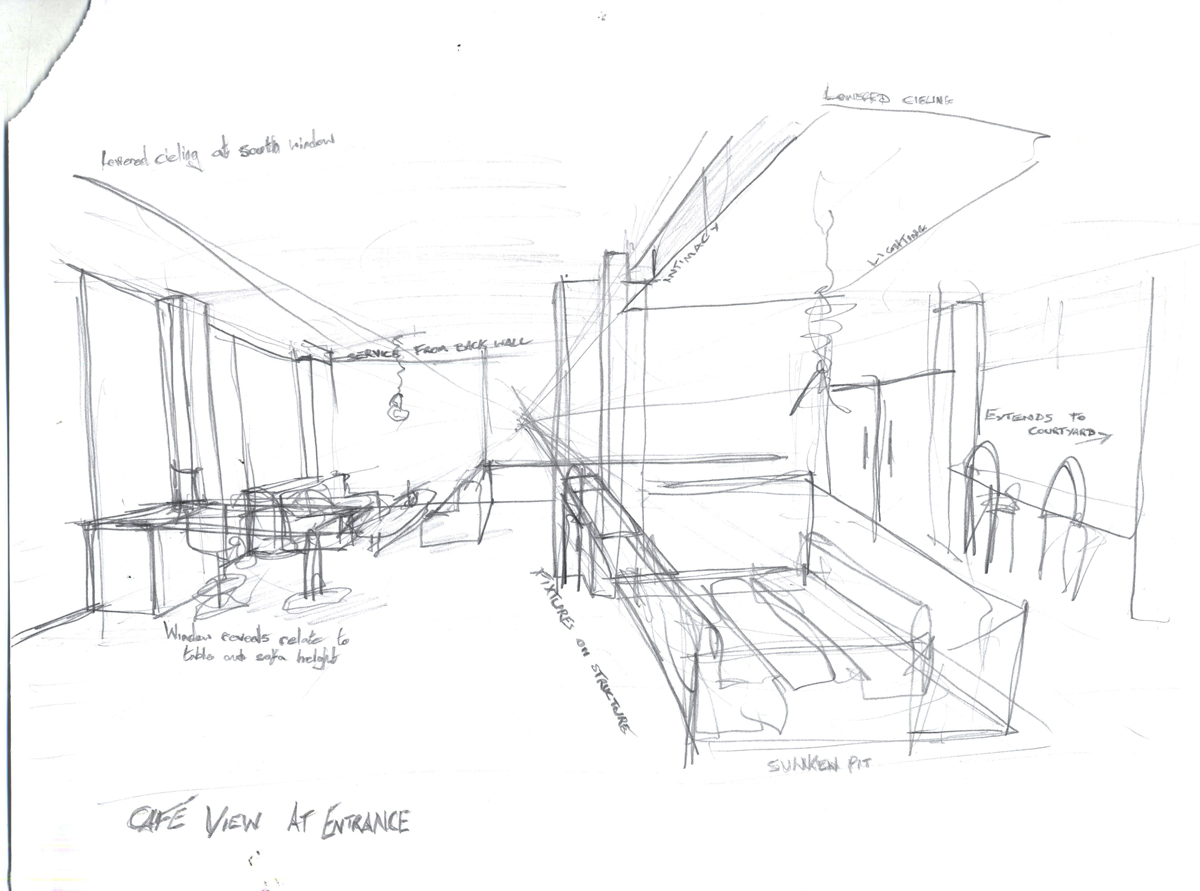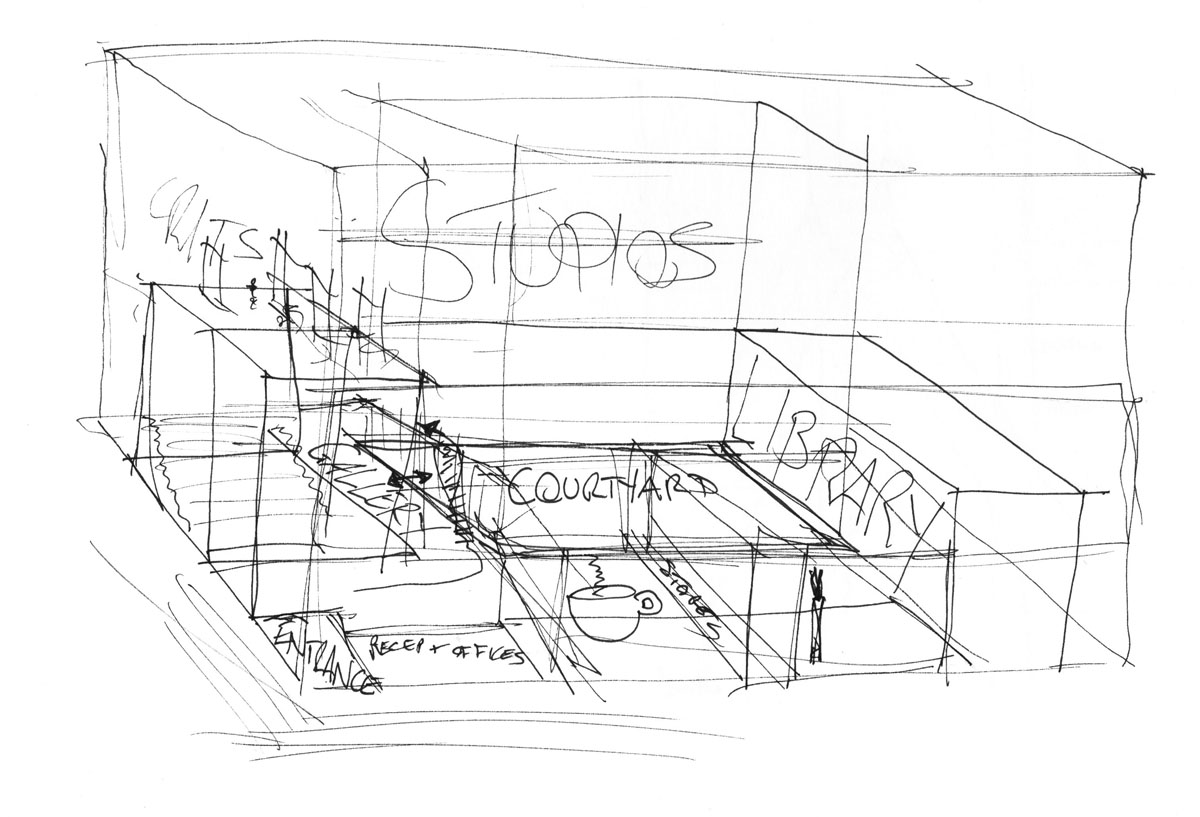
My Fourth Year project was to design an Architecture school in Greenwich, London. The biggest challenges were the size of the brief and relation to context. My concept quickly became an investigation into the role of the facade and how it can influence the surrounding neighbourhood.
These sketches show some of my thinking early in the project about how the building could sit on the street, how it should be entered and how this informed the internal configurations.


