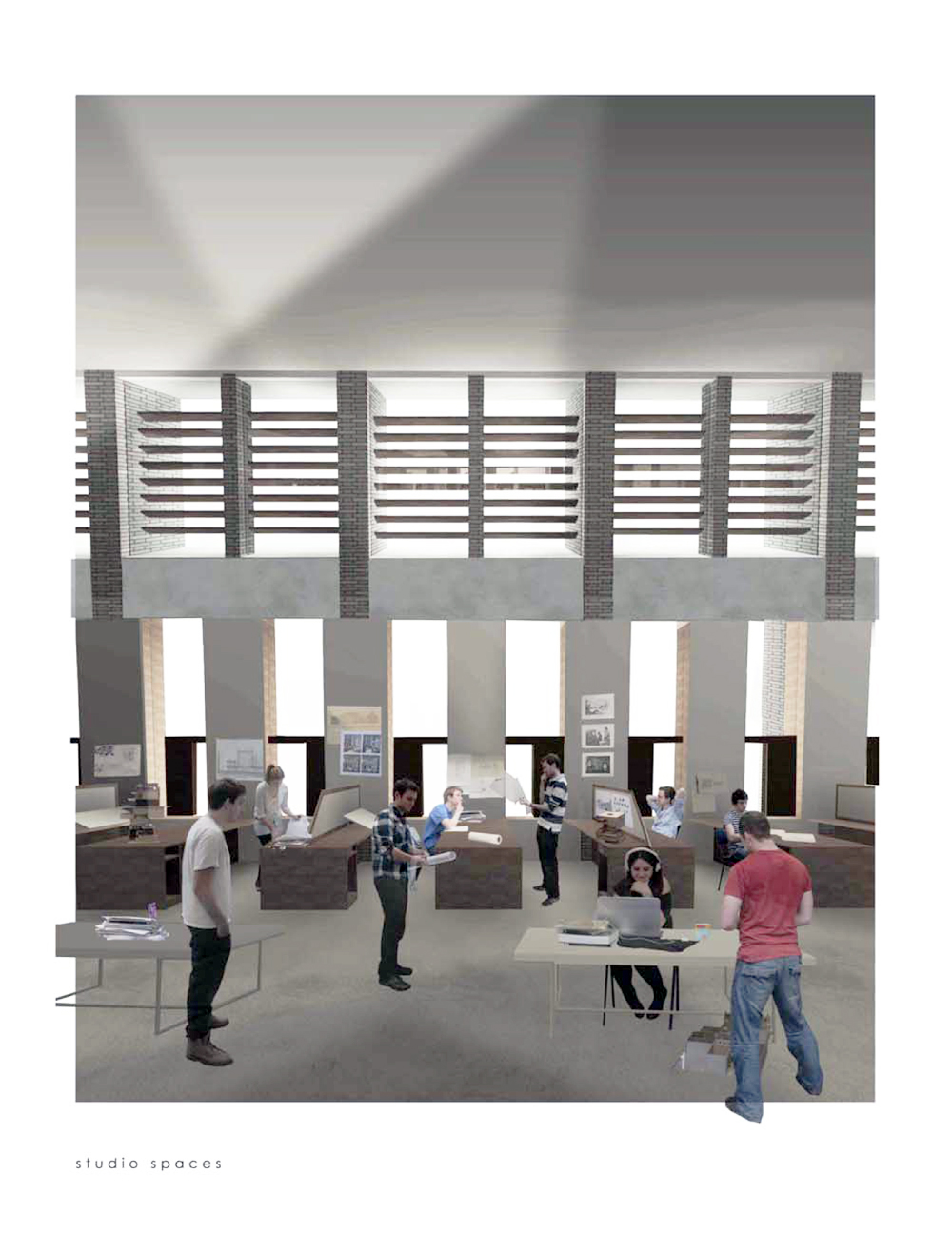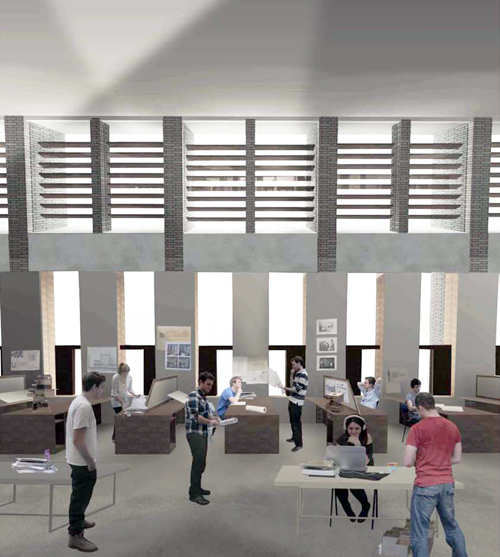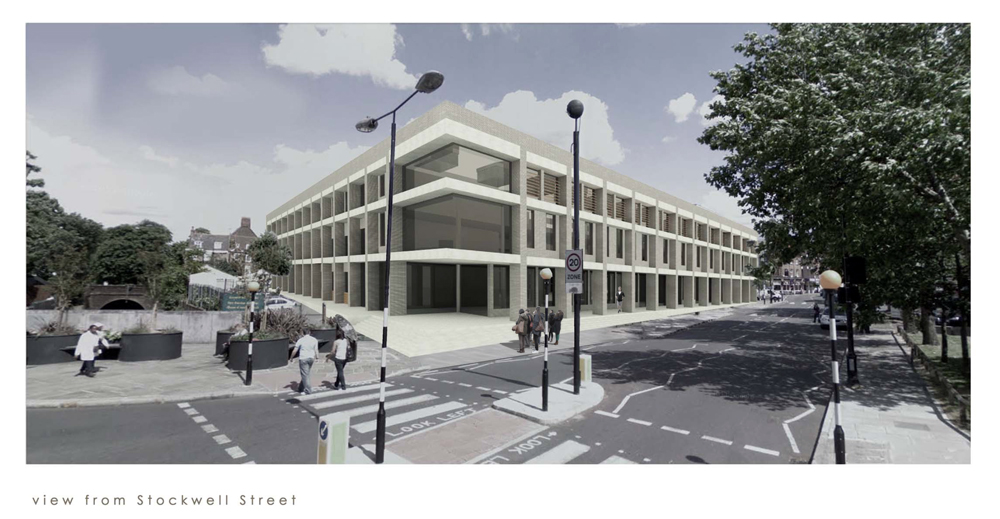
3D modelling isn’t my strongest skill but I know enough to create an indicative image. I would often produce quick models throughout the design process to help guide material usage and resolve sight lines. Occasionally I would use them to set up views for hand drawings.
The images here represent the interior studio environment and a view of the school from the main street access. The relationship between the facade and these studio spaces was the main focus of the project, as discussed in earlier posts.


