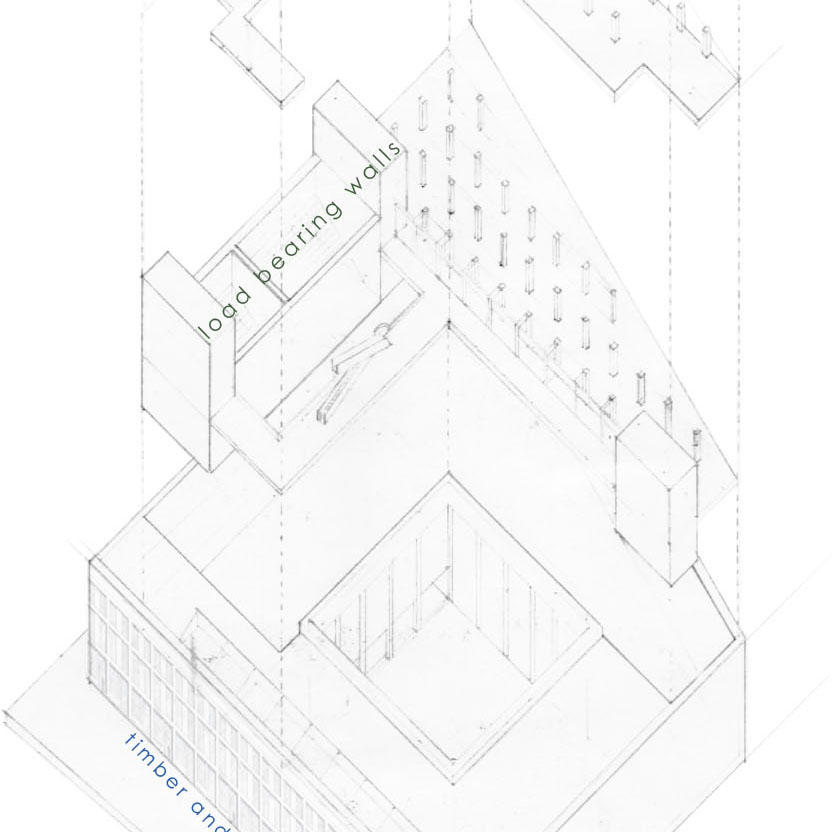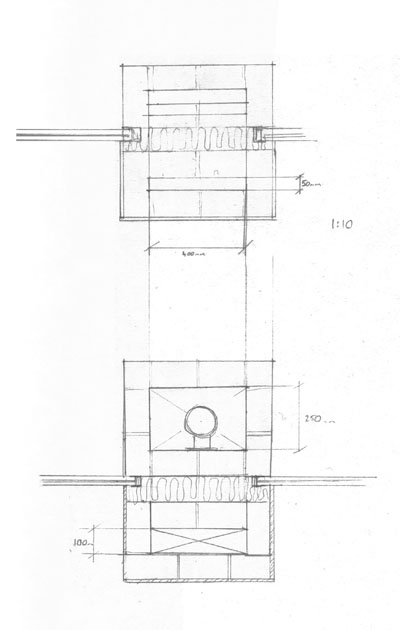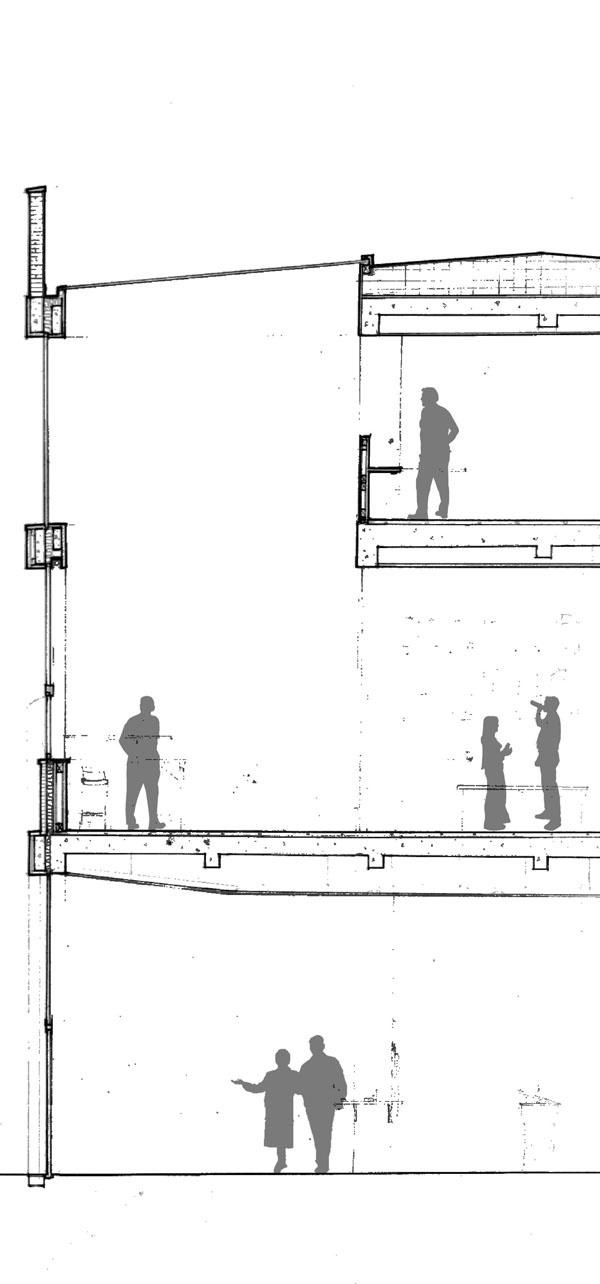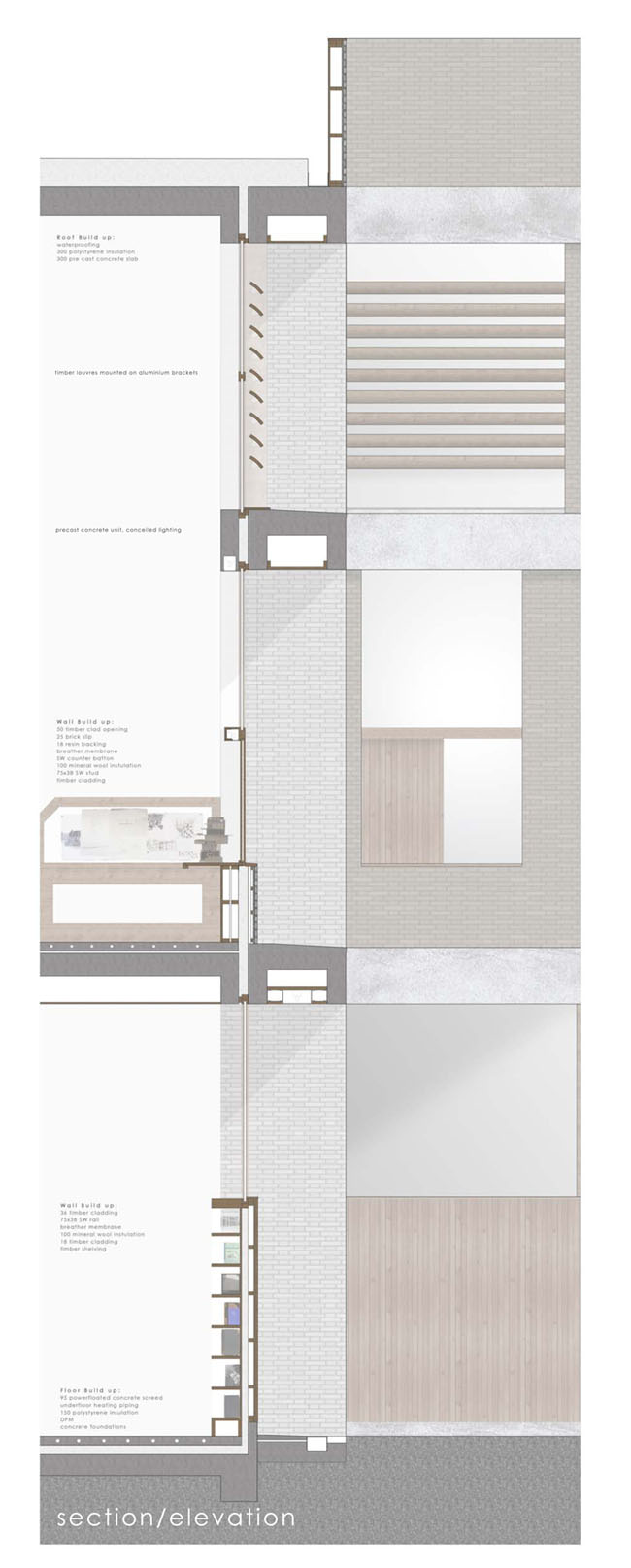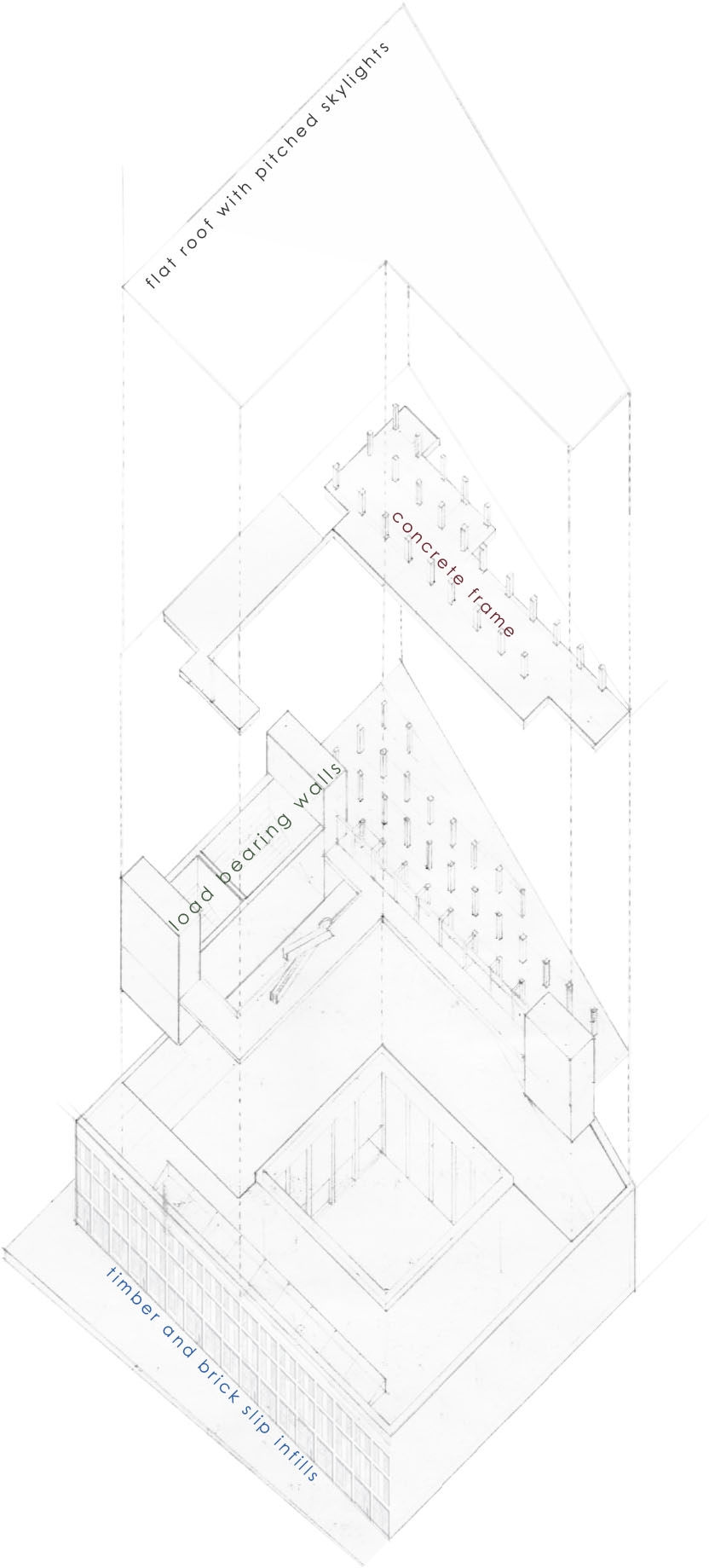
The construction design of the school was influenced by the brick materials of the surrounding area combined with a requirement for long spans and a desire to create a robust structure that the furnishings could integrate with. The overall feel of the building from the outside was to seem institutional and reflect the classical themes of St Alfege’s church adjacent to the site and the Greenwich Maritime Buildings nearby (This was to create a tension with the less formal activities of the art school studios inside).
So the building was organised around a rational grid of concrete columns faced with brick slips on the exterior. The decision to use brick slips came later in development as a consideration of cost and a reflection of the superficial nature of the polite building front enclosing an messy and dynamic activity. The orthogonal grid takes slight shifts to fill the site better and as a further perversion of the idea of a polite frontage.
The choice of materials and type of detailing was influenced by Louis Khan and Sergison Bates Architects; good examples of considered and neat detailing using robust materials.
The Exeter Library has an obvious relationship to the studio spaces, with nooks built into the walls so that the students would have a literal relationship with the structure of the building. This strengthened the idea of the dual relationship that buildings have with inside activity and outside presence. The detailing of the exterior wall was therefore very important to me and saw many iterations.

