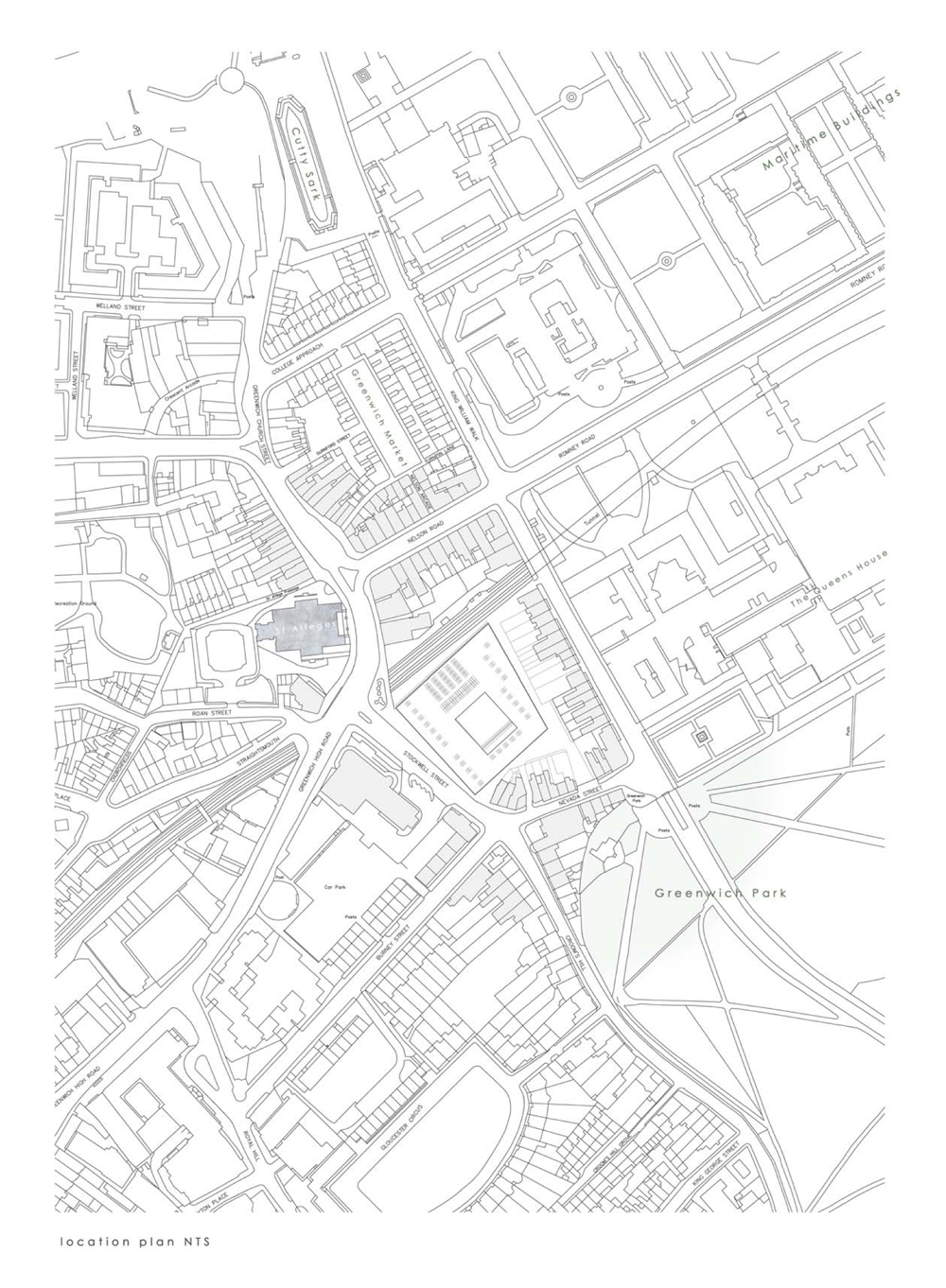
by simon | 7 Oct, 2013 | Architecture, BA Hons Project, Technical Drawing
Architecture School technical drawings
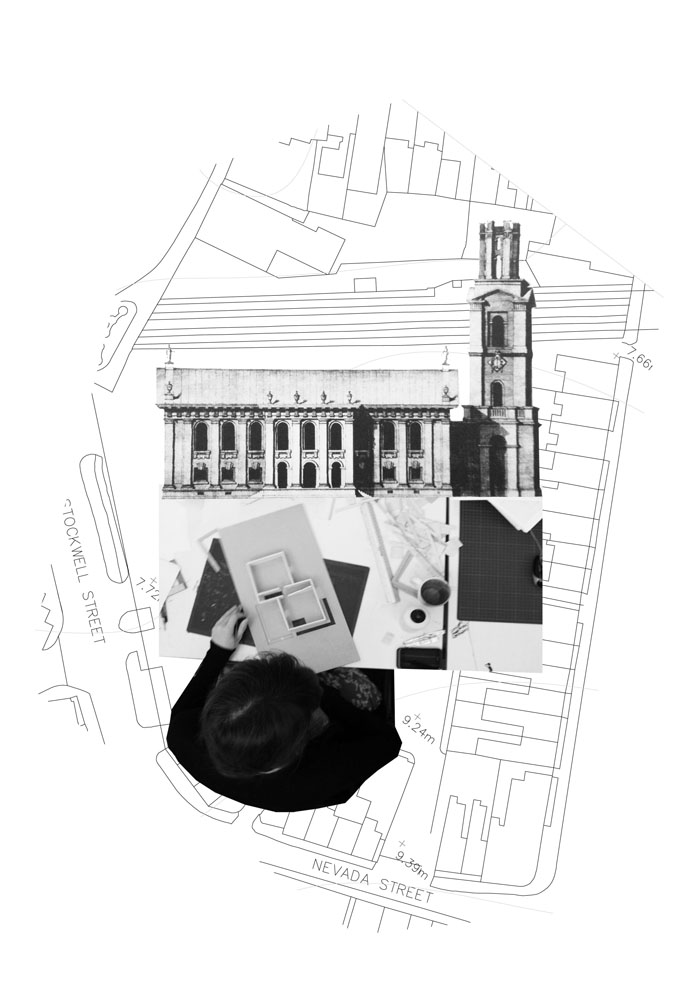
by simon | 7 Oct, 2013 | Architecture, BA Hons Project, Technical Drawing
The Architecture School concept and its integration to the design
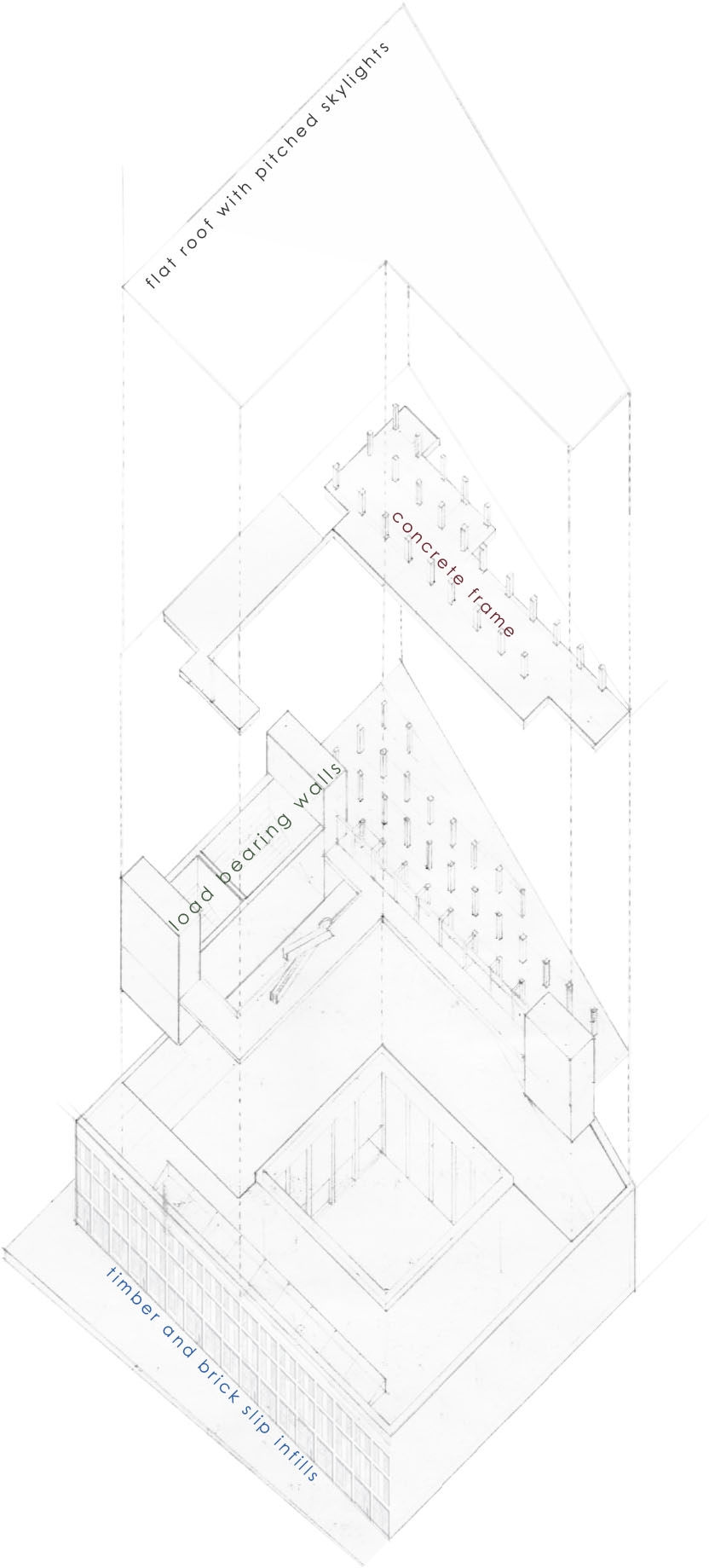
by simon | 4 Oct, 2013 | Architecture, BA Hons Project, Technical Drawing
Considering details and construction methods for the architecture school
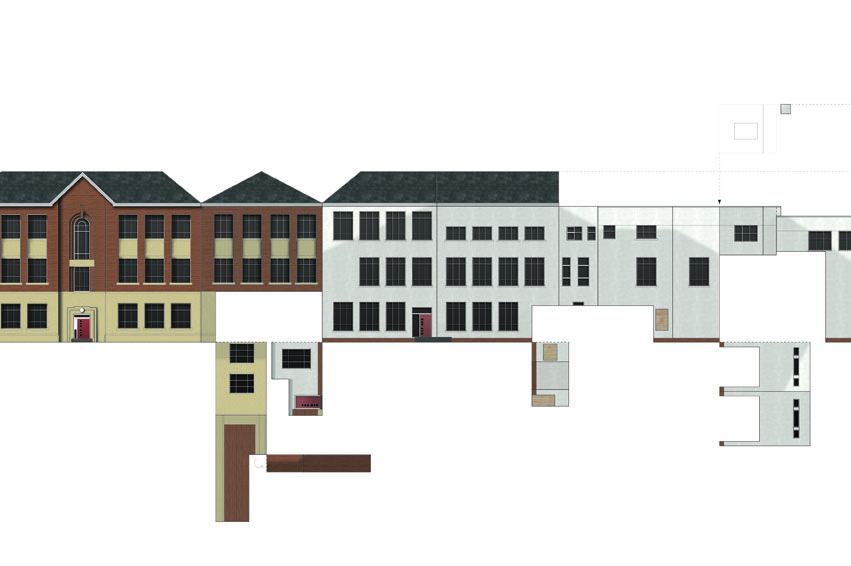
by simon | 5 Aug, 2013 | Architecture, Masters Project, Technical Drawing
St Johns – Diagram used to inform entrance and building development
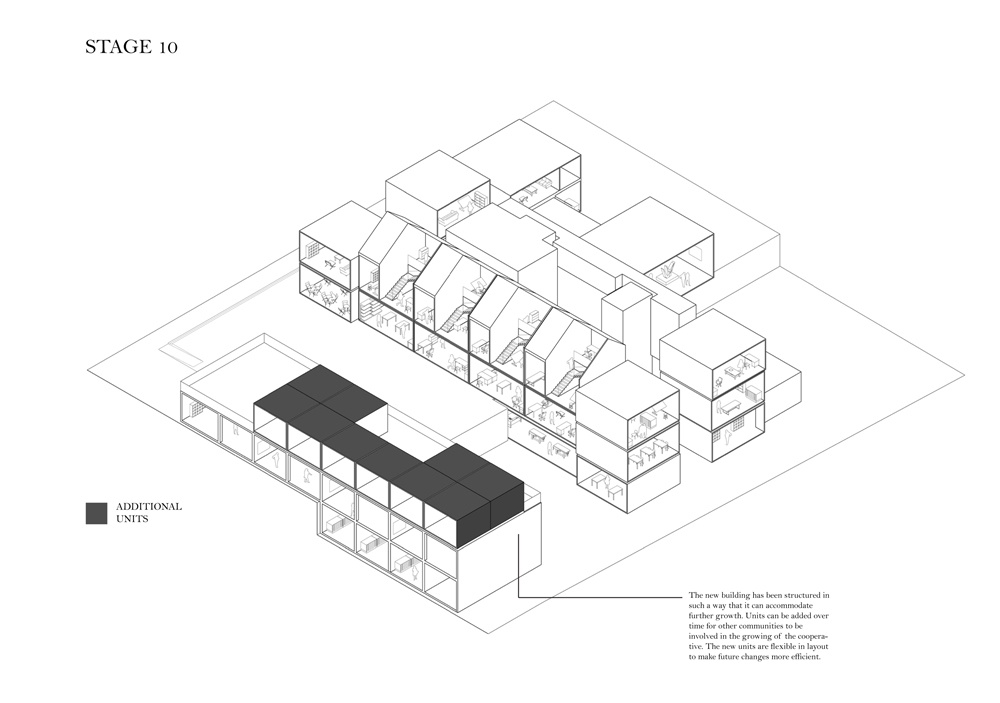
by simon | 5 Aug, 2013 | Architecture, Masters Project, Technical Drawing
St John’s – Theoretical development plan






