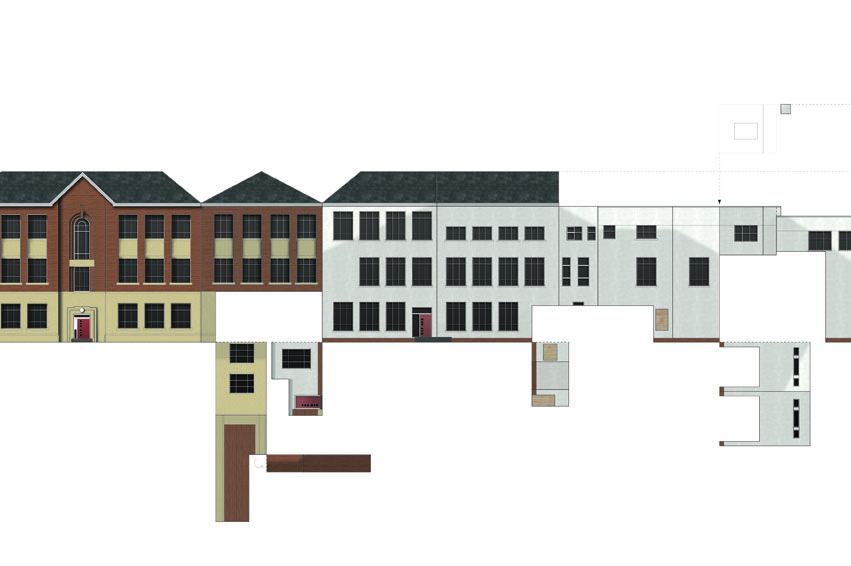
by simon | 5 Aug, 2013 | Architecture, Masters Project, Technical Drawing
St Johns – Diagram used to inform entrance and building development
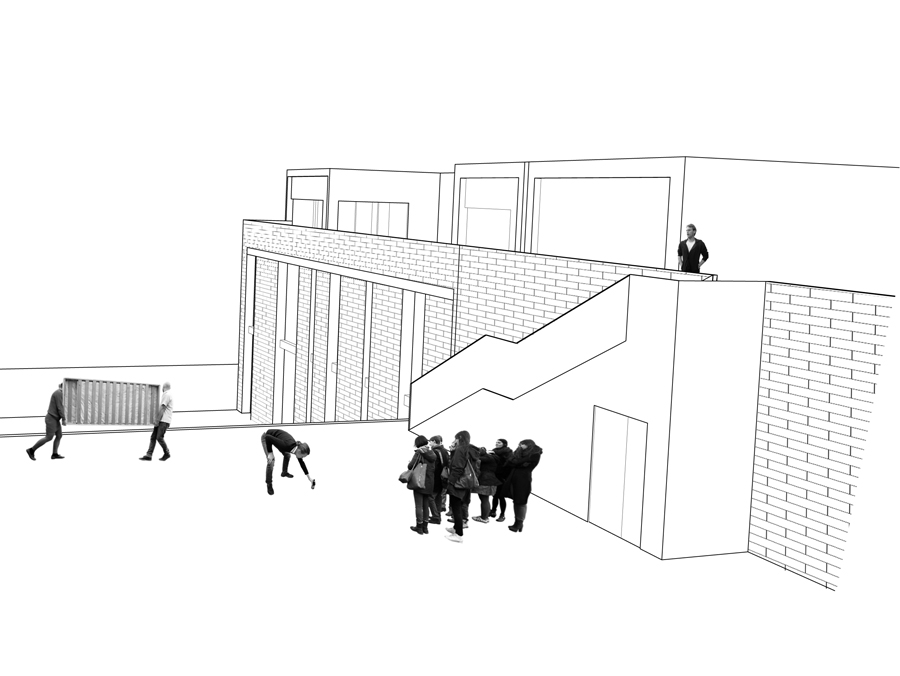
by simon | 5 Aug, 2013 | Architecture, Masters Project
St John’s – Exploring the designed thresholds and considering their successes in the proposed development
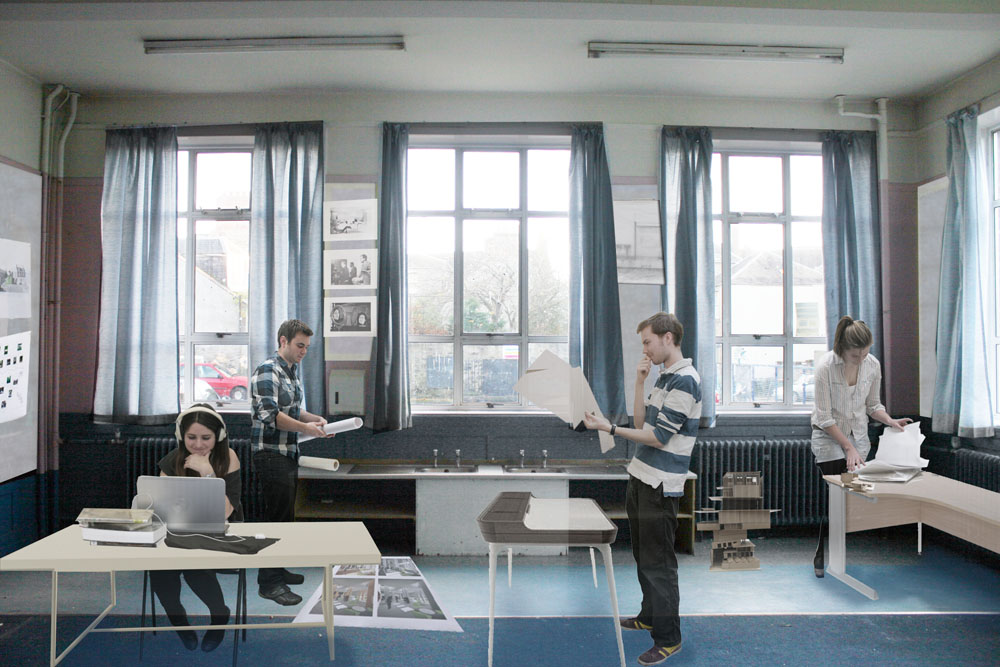
by simon | 5 Aug, 2013 | Architecture, Masters Project, Sketches
St Johns – Studying working environments
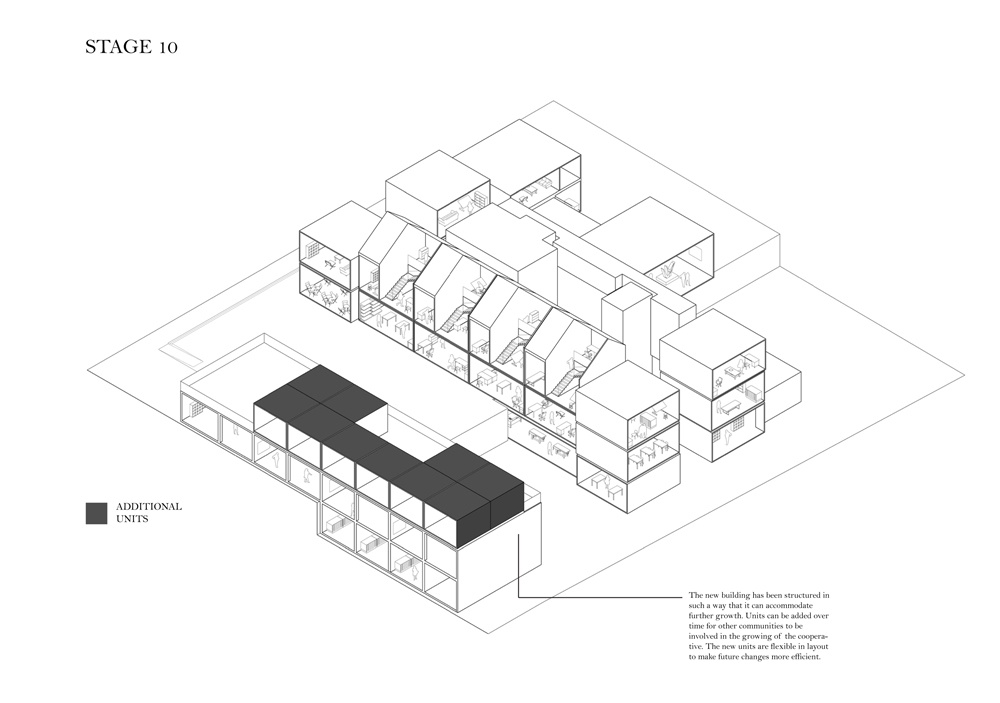
by simon | 5 Aug, 2013 | Architecture, Masters Project, Technical Drawing
St John’s – Theoretical development plan
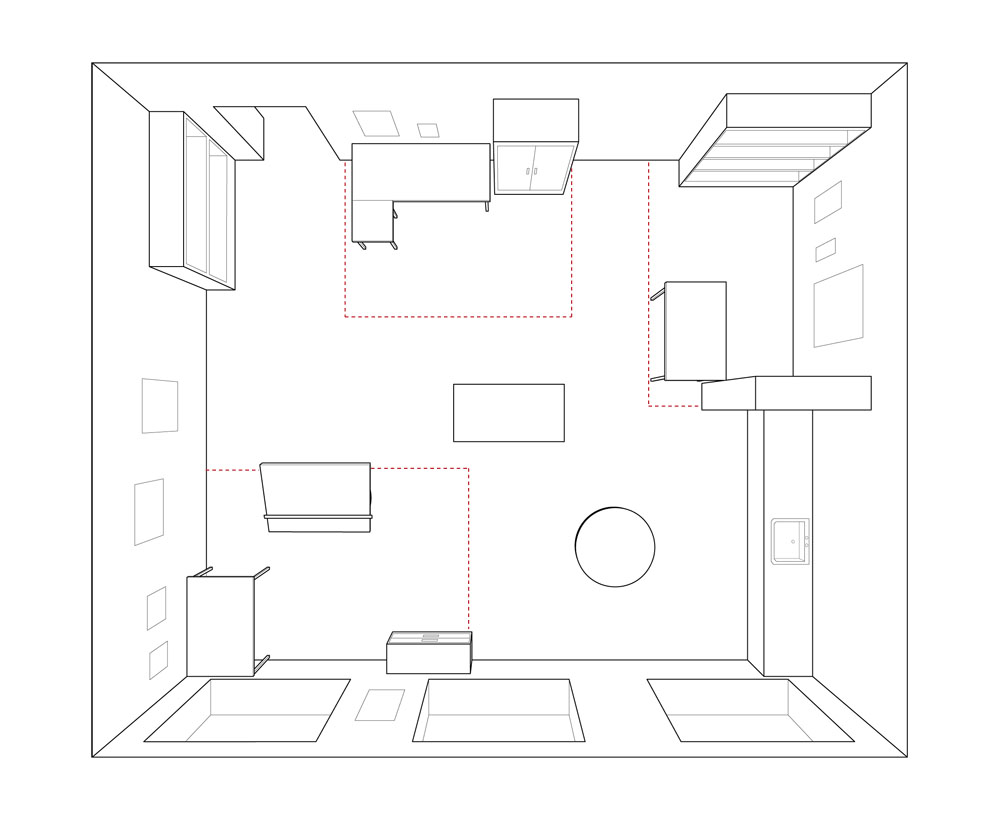
by simon | 5 Aug, 2013 | Architecture, Masters Project
St John’s – Designing moments of social engagement
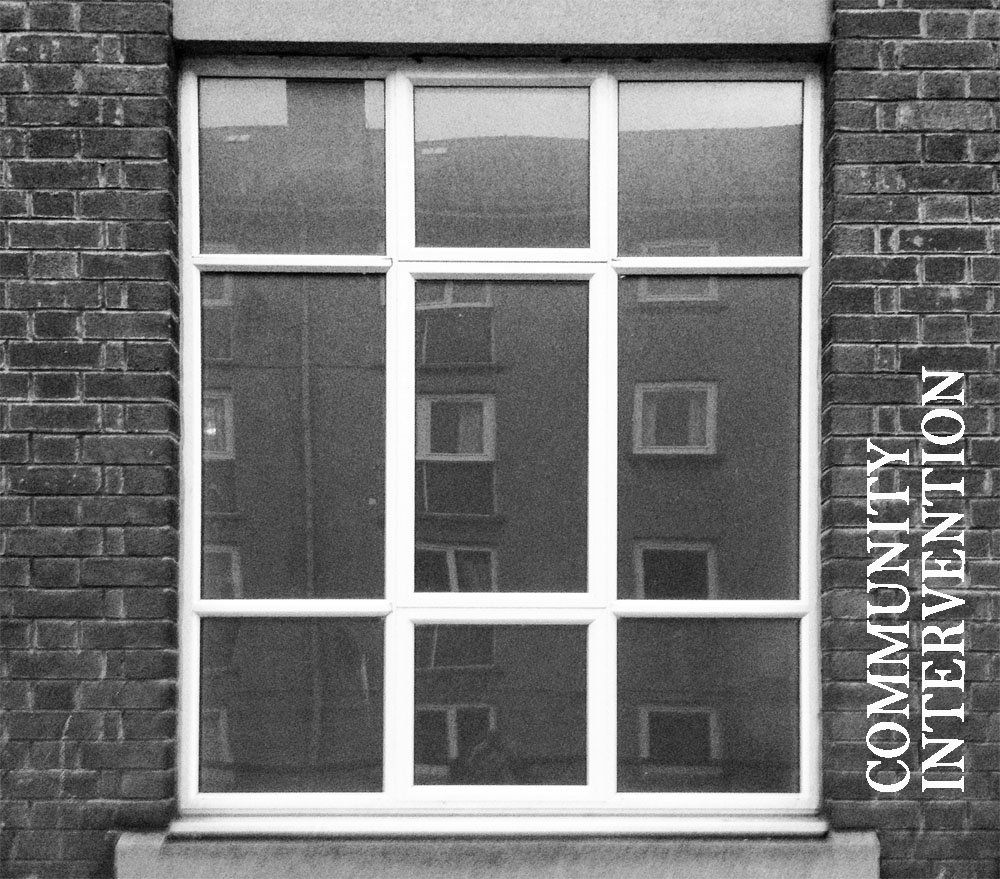
by simon | 4 Aug, 2013 | Architecture, Masters Project
MArch Project – St Johns Primary, to be converted to artist studios







